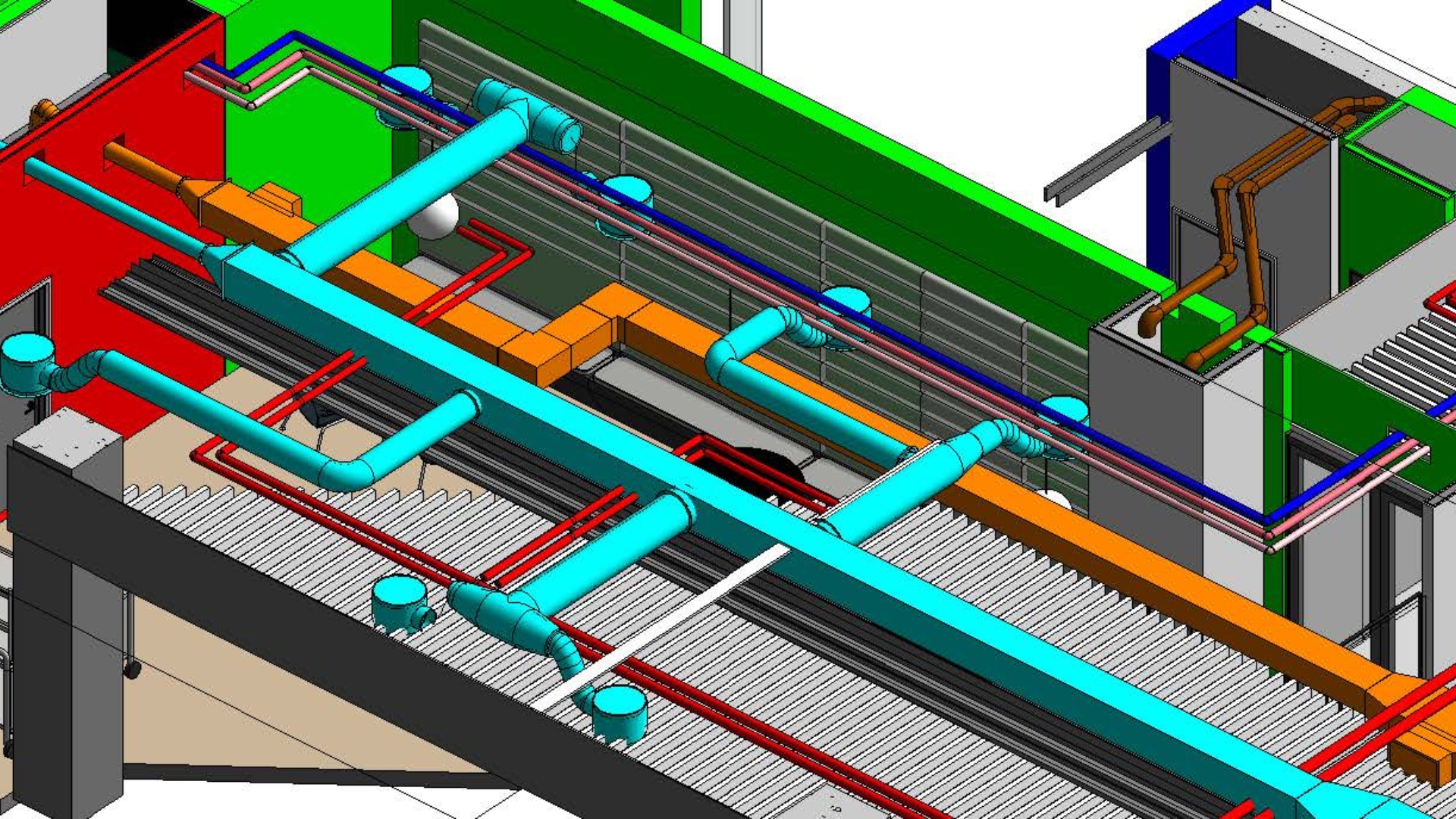Scope of Work Problem Statement from the Client
The client is embarking on the construction of a commercial building project, but faces a significant challenge. A lack of awareness and understanding among stakeholders about ISO19650 processes, documentation requirements, and the Common Data Environment (CDE) is hindering the project's progress. The client's overarching objective is to establish a comprehensive digital framework for the project, leveraging cutting-edge innovative technologies. However, the current knowledge gap in ISO19650 and digital construction practices poses a major obstacle to achieving this goal. Addressing this issue is crucial for the successful implementation of a digital framework and the efficient execution of the commercial building project








.jpg)

.png)
