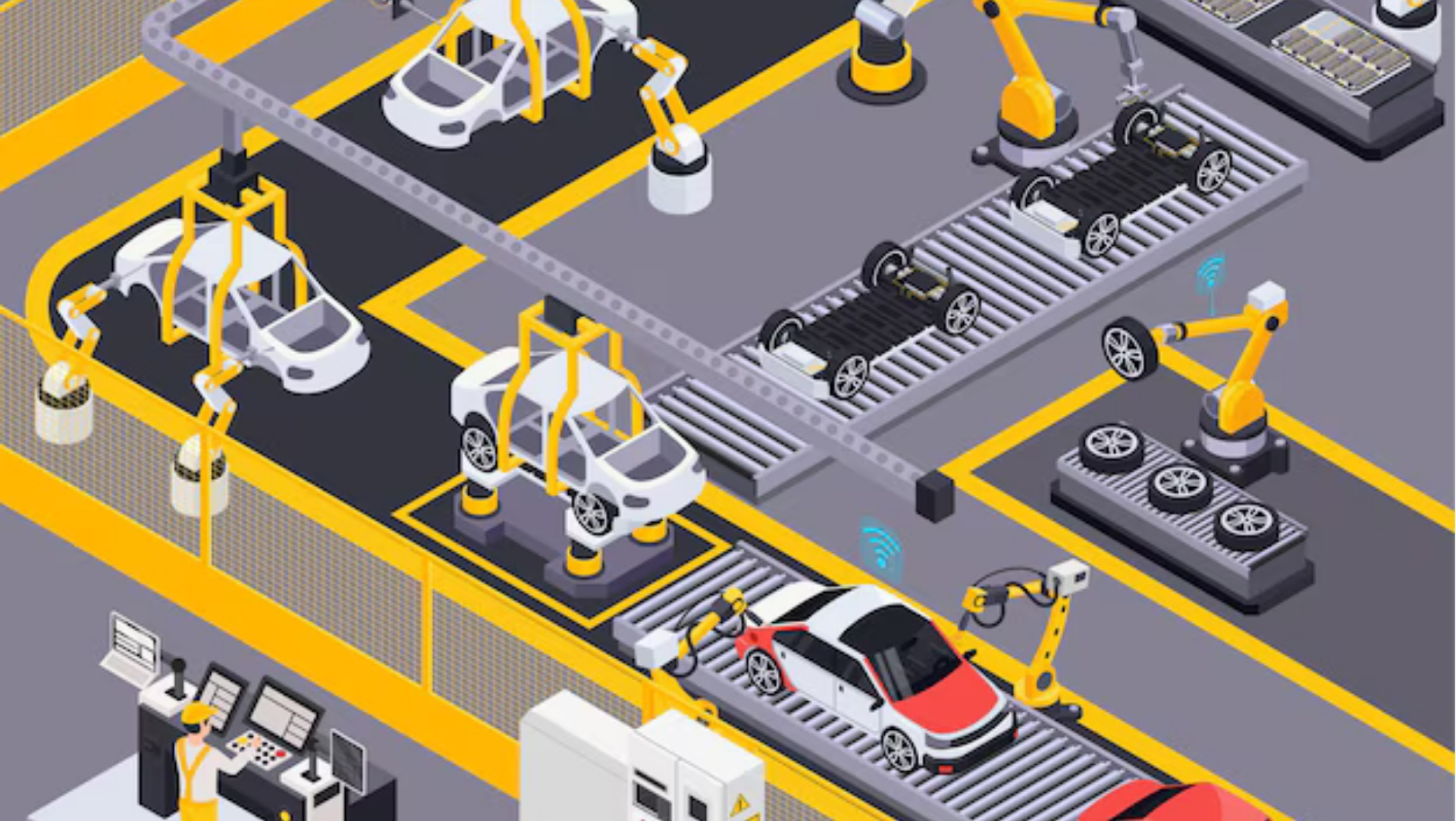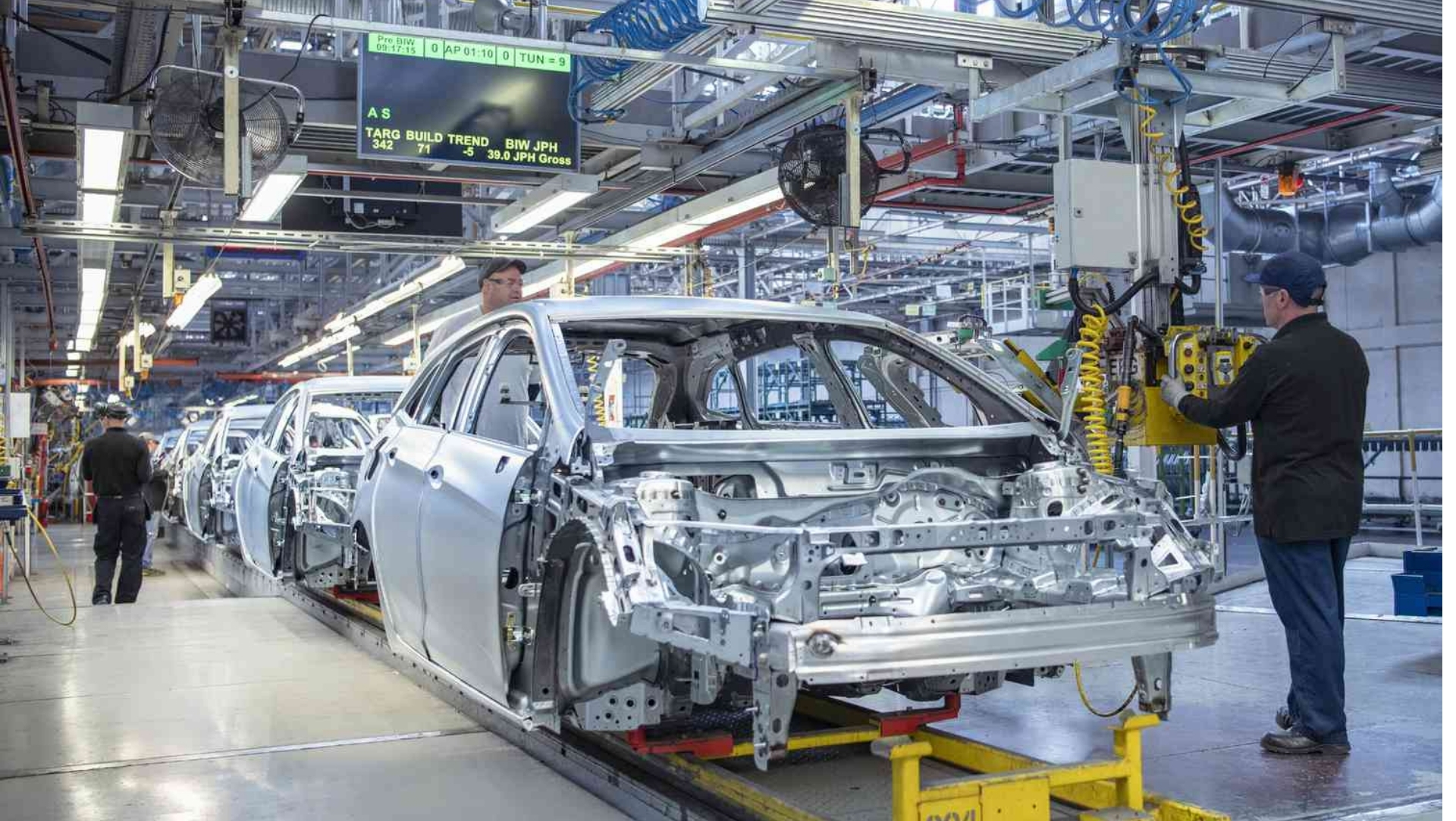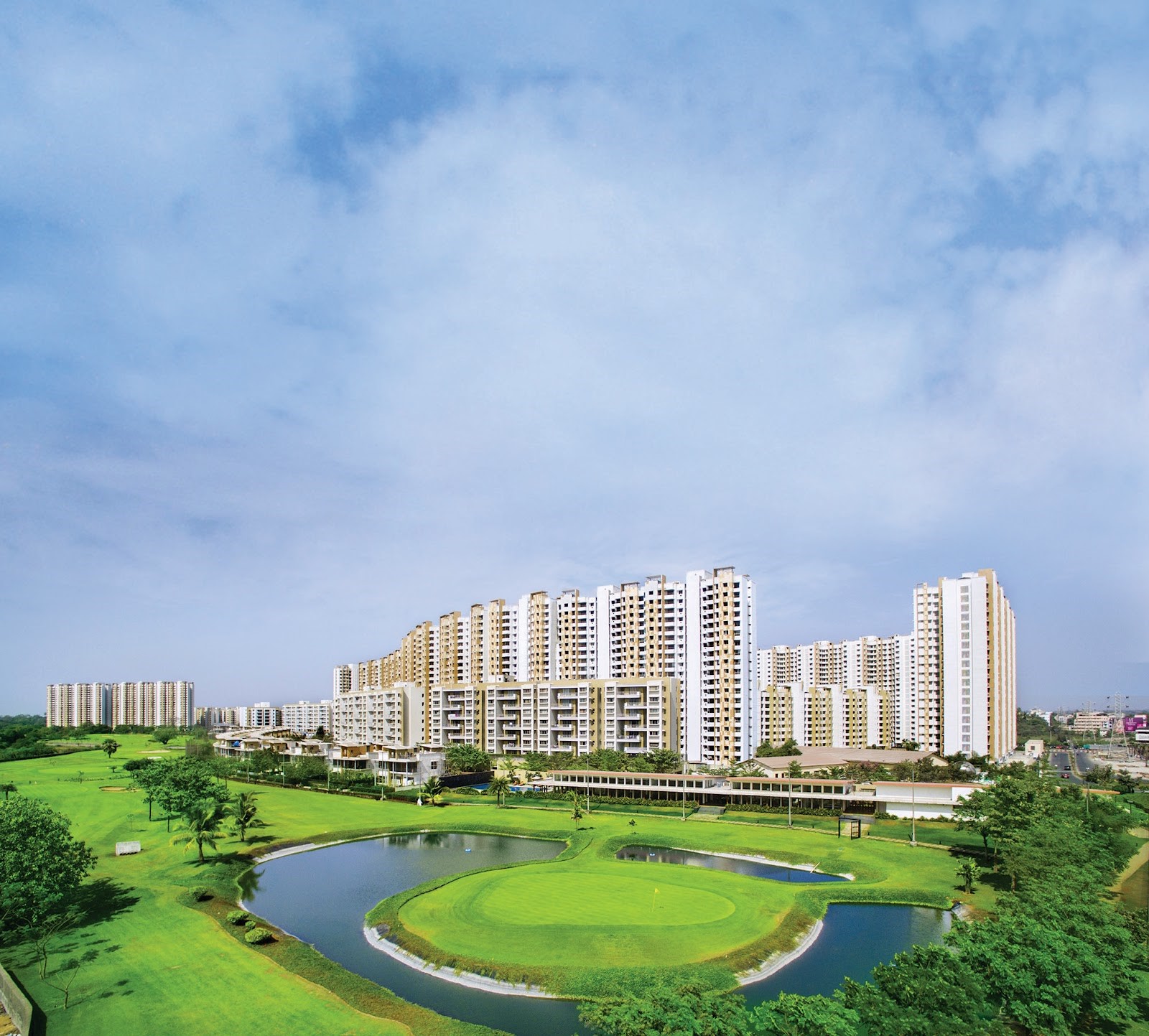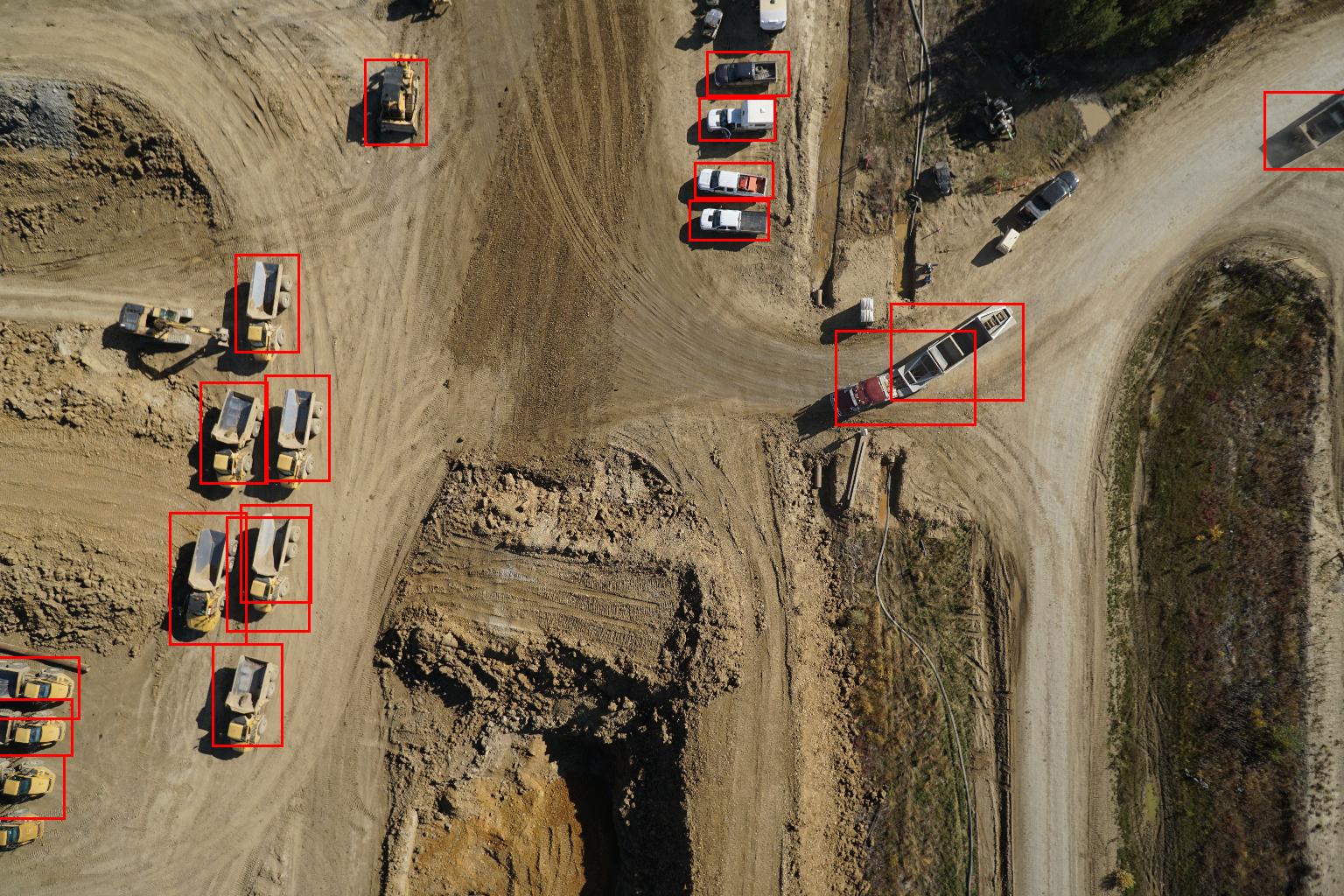The Challenge
A leading automobile manufacturer was in the early stages of planning a new paint shop within its expansive production campus in Hosur, Tamil Nadu. To make informed design decisions, the project team needed a precise 3D representation of the proposed plot something that captured every existing element and condition, down to the finest detail.
The area identified for the new plant was part of a live industrial site. There was little existing data on the as-built conditions, and relying on outdated drawings would risk design conflicts later. They needed clarity a reliable, detailed foundation for early design development without interrupting ongoing operations.
Client’s Initial Hurdles
- The proposed plant area was located within a live industrial campus.
- Existing as-built data was either outdated or missing entirely.
- Relying on legacy drawings posed a high risk of design conflicts.
- There was an urgent need for accurate, real-world data to support early design development.
- The solution had to be non-intrusive and completed without disrupting ongoing site operations.







