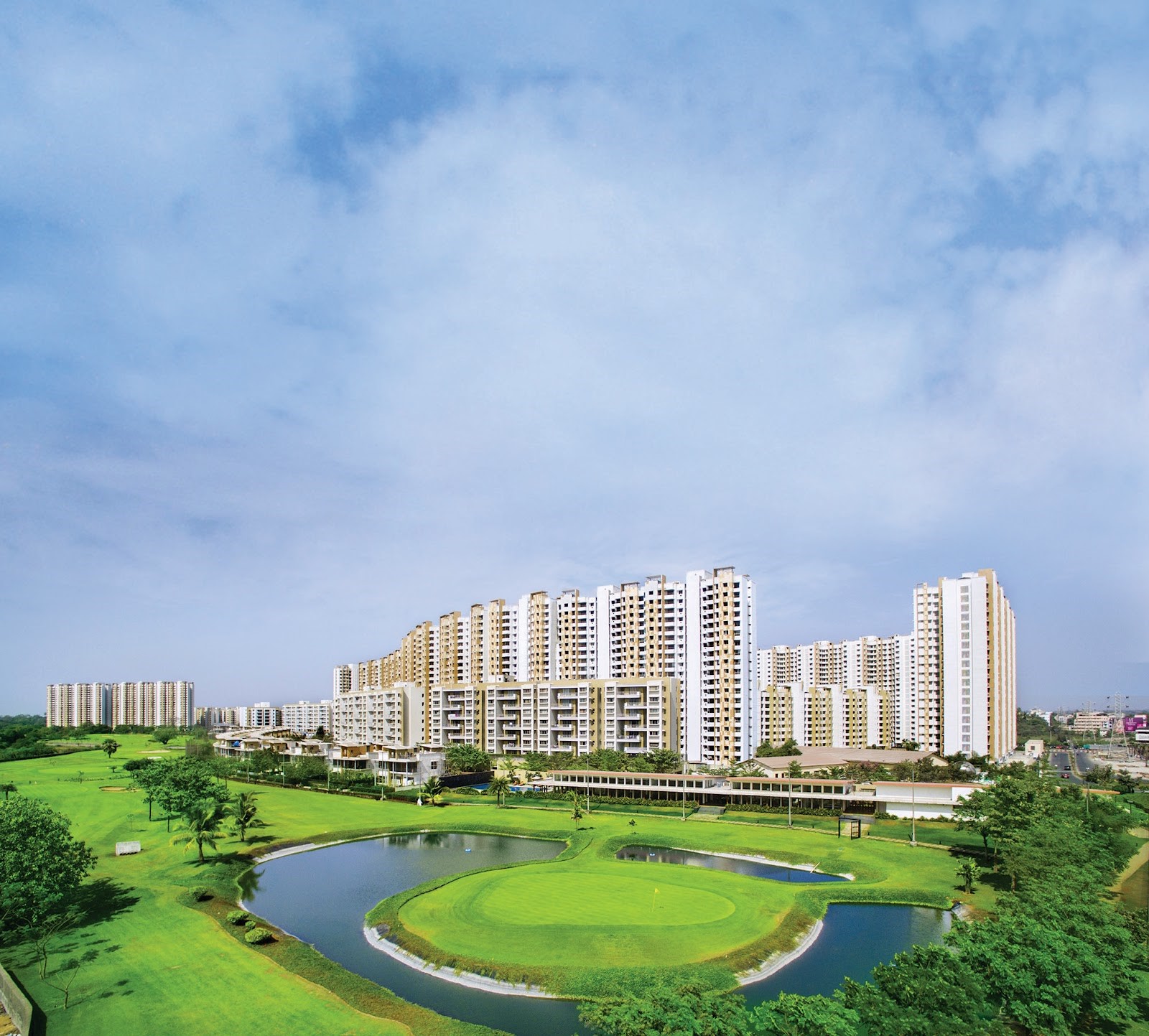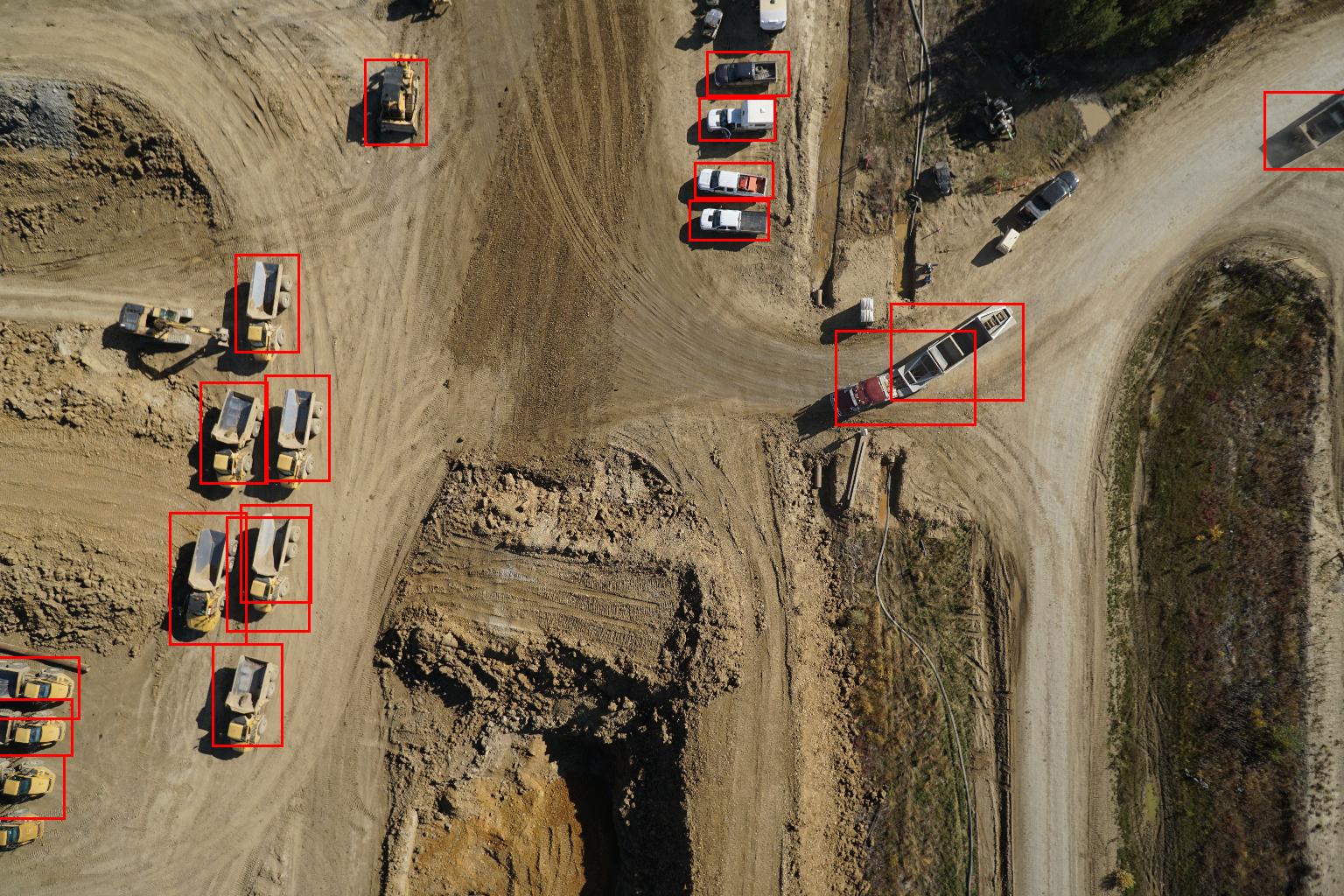The Challenge
A leading multinational pharmaceutical company in India envisioned transforming one of its long-abandoned industrial sites in Bengaluru, a non-operational glass factory spanning over 150,000 sq. ft,. into a vibrant convention center with adjoining commercial blocks. However, the vision quickly ran into a roadblock: they had no accurate or reliable documentation of the site’s current condition.
Years of disuse had left the factory stripped of functional lighting, filled with inaccessible structures, and shrouded in uncertainty. Design teams found themselves redesigning on the fly, repeatedly forced to adjust their plans due to structural surprises or hidden service lines. Worse yet, the absence of precise asset data like steel quantities or MEP infrastructure was crippling procurement strategies.
The client needed clarity and fast.
Client’s Initial Hurdles
- Outdated or missing as-built documentation
- No accurate quantification of existing building assets (steel, MEP, etc.)
- Numerous design revisions due to unknown structural limitations
- Lack of access to certain parts of the site (e.g., silica-filled tanks)
- Safety hazards like poor lighting and wildlife intrusion
- Inexperience with digital documentation tools or BIM software.







