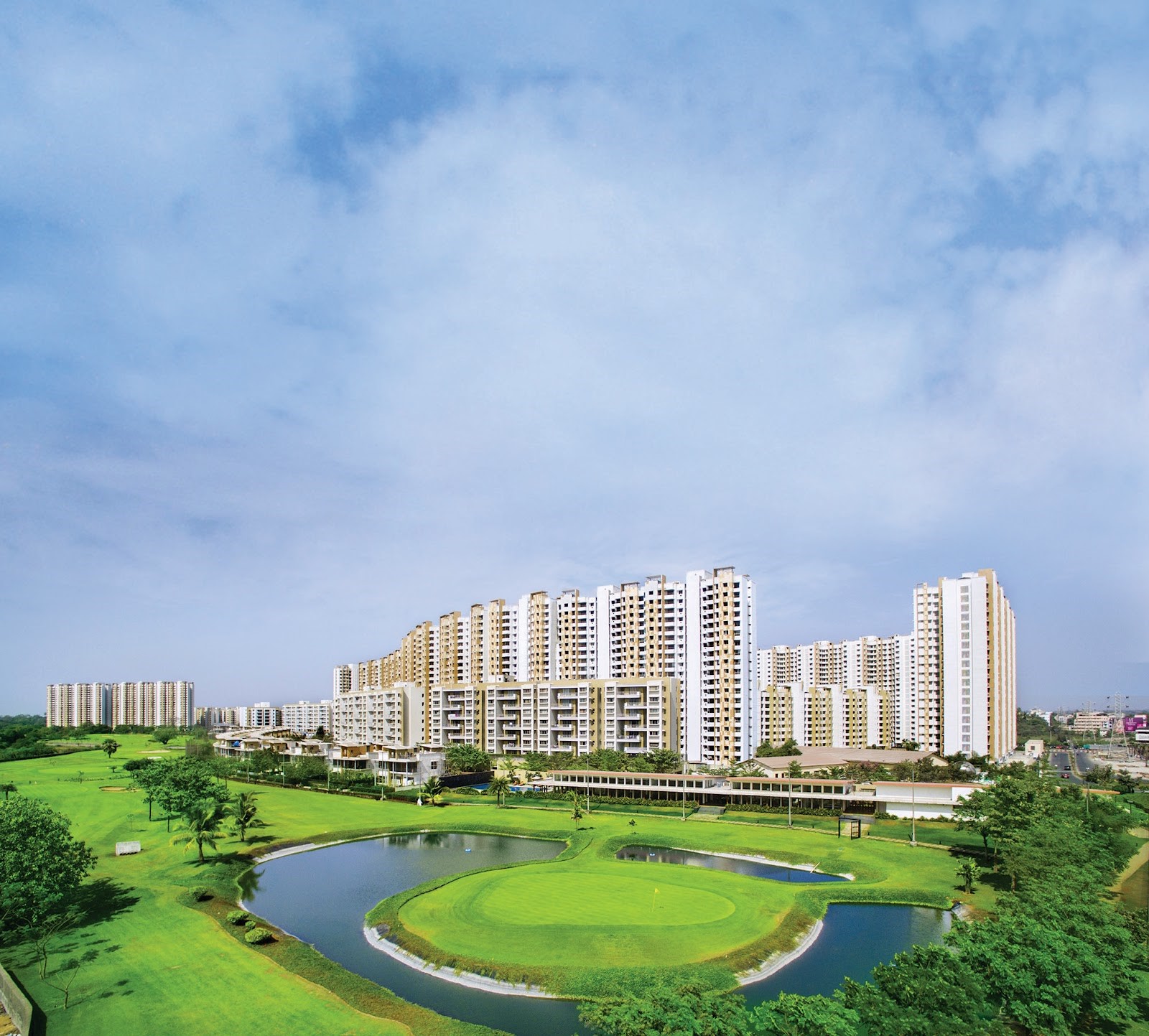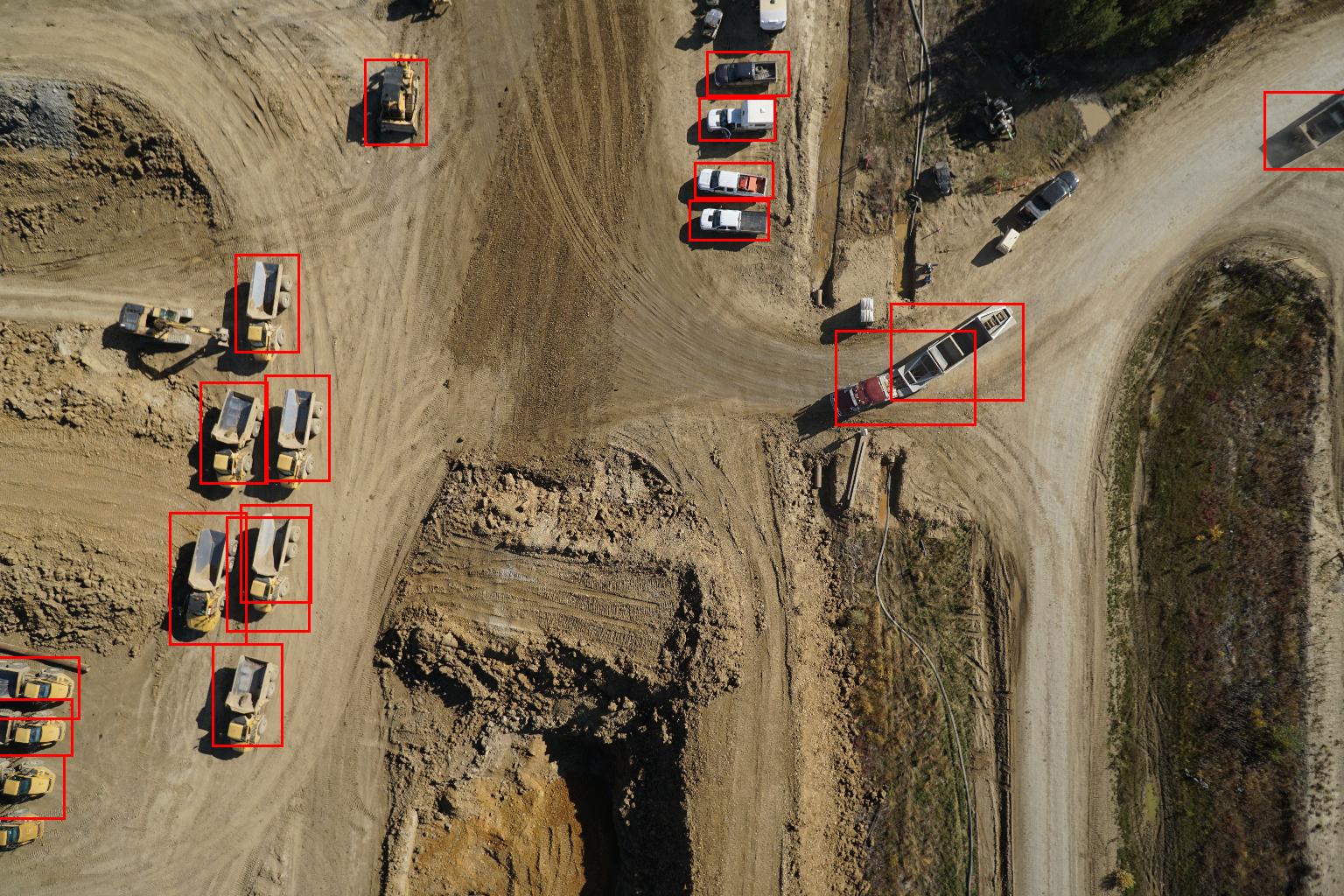The Challenge
In the heart of Dubai's New Sheikh Zayed Road, a luxury hotel development was taking shape, ambitious in its blend of elegance, sustainability, and complex mixed usage. The client envisioned a space where design wasn’t just visual appeal but a fully realized experience from finishes to fittings, from structure to ambiance. However, with such high standards came equally high demands: the need to coordinate every inch of the design before a single brick was laid.
What the client had was a design development model, what they needed was a complete construction-ready model that left no room for guesswork. BIM wasn't just a tool here, it had to be the framework for flawless execution.
Client’s Initial Hurdles

- The interior design team provided only 2D PDFs and DWGs, with minimal integration into the 3D environment.
- Architecture and structural models were shared at LOD 300, insufficient for fabrication and material workflows.
- Visualizing the interaction between materials, finishes, and bespoke furniture installations was nearly impossible at this stage.
- The client lacked visibility into how different trades would intersect on-site leading to potential rework and material wastage.






