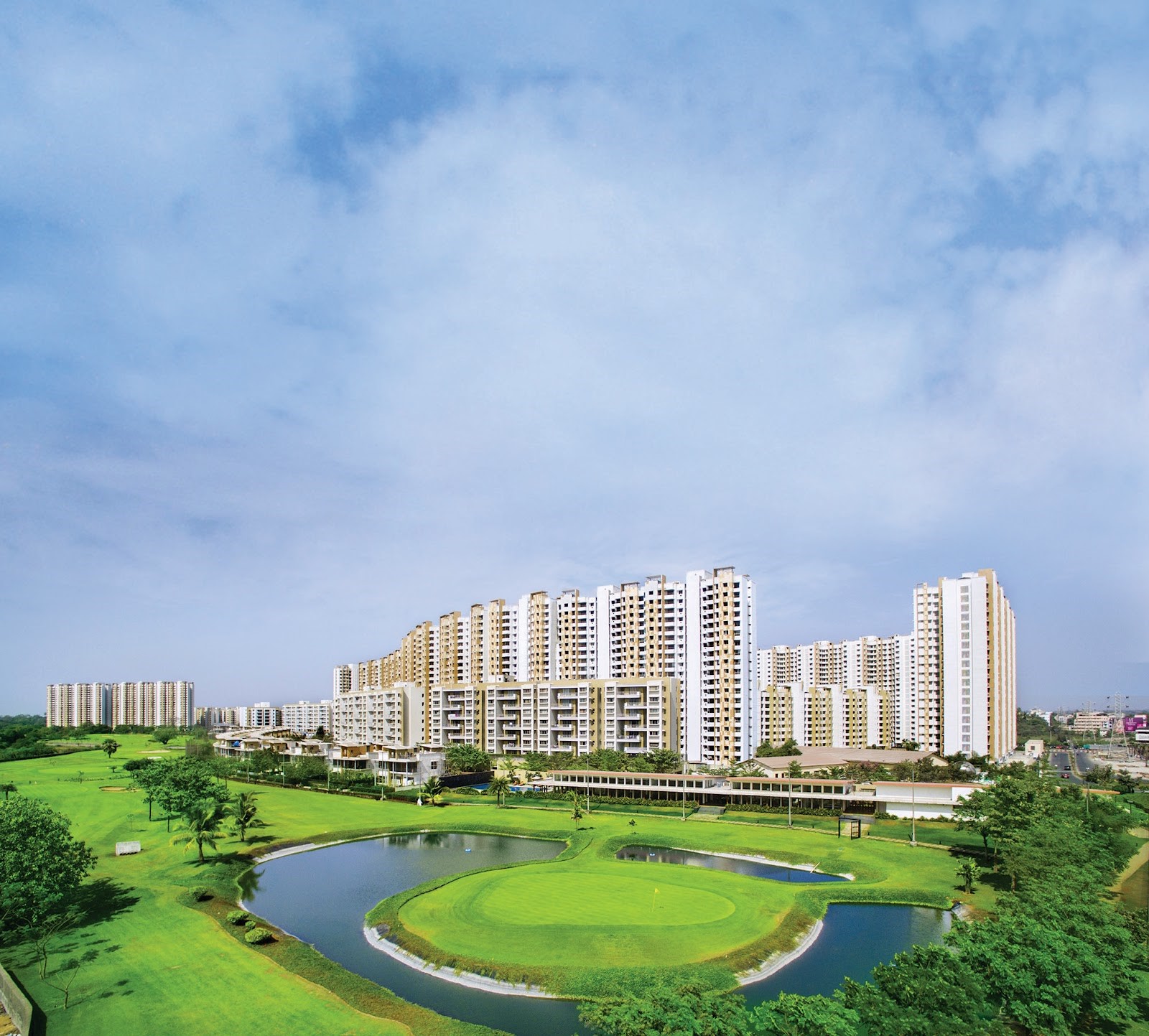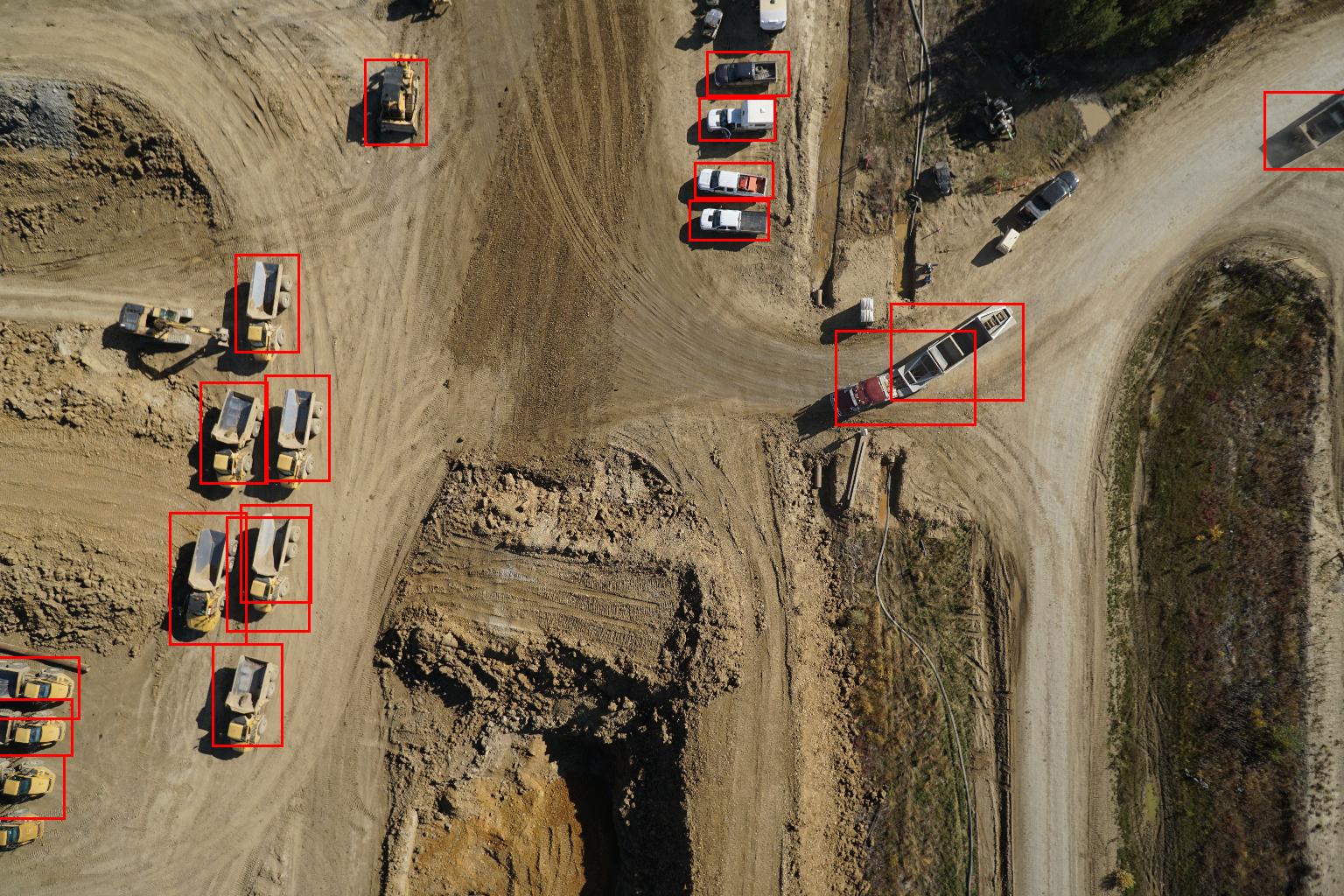The Challenge
A major office development in the heart of a European capital set out to redefine the workplace. The vision was to create a next-generation campus that blends sustainability, technology, and human-centric design all while transforming a historically significant site into a vibrant, future-ready environment.
Achieving this vision meant integrating intelligent infrastructure across both modern high-rise towers and restored heritage buildings. From lighting and energy systems to modular power layouts, the requirements called for a level of flexibility and responsiveness far beyond conventional real estate projects.
Client’s Initial Hurdles
- Complexity in routing services across heritage and new-build structures
- Lack of modular power and lighting systems to support evolving workspace layouts
- Absence of a unified infrastructure capable of real-time monitoring and control
- Limited integration between smart systems and building management platforms
- Tight project timelines aligned with global occupancy targets






